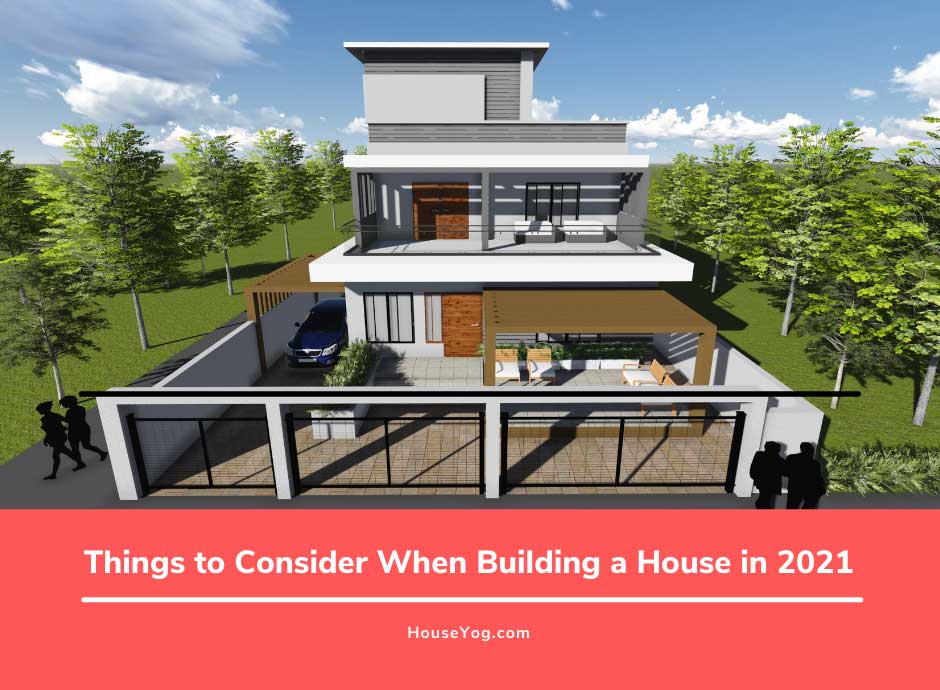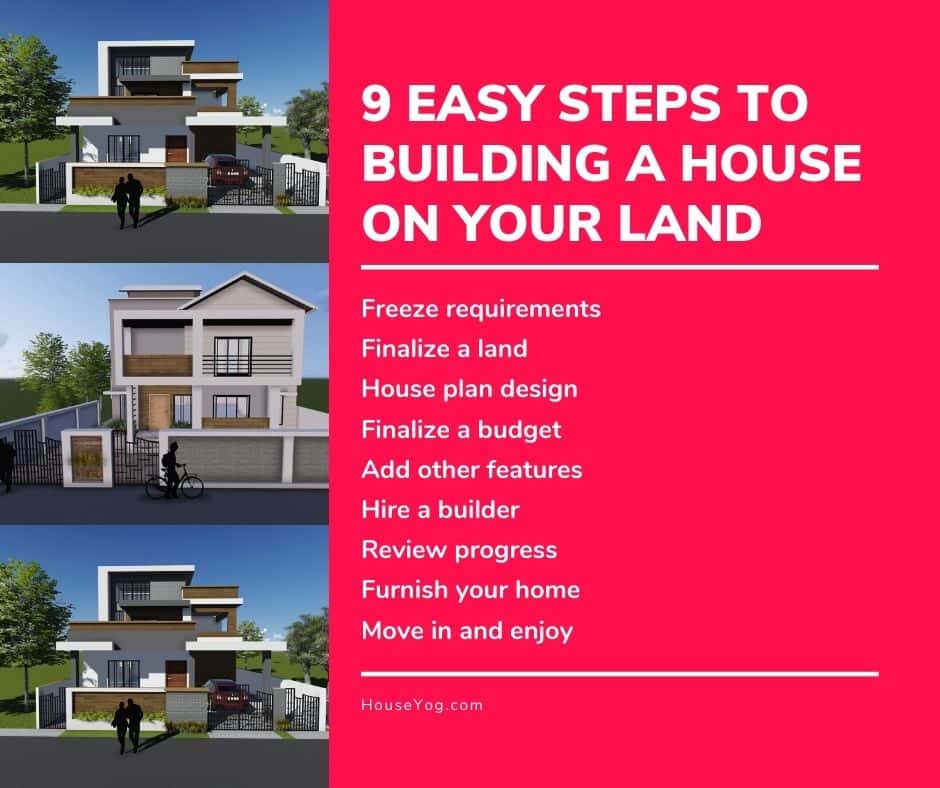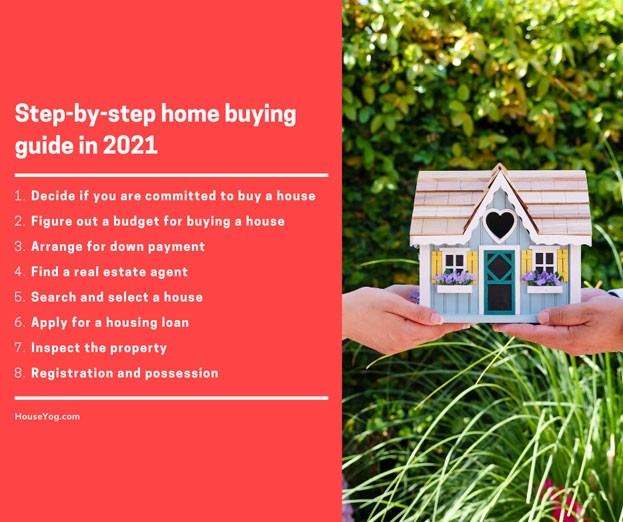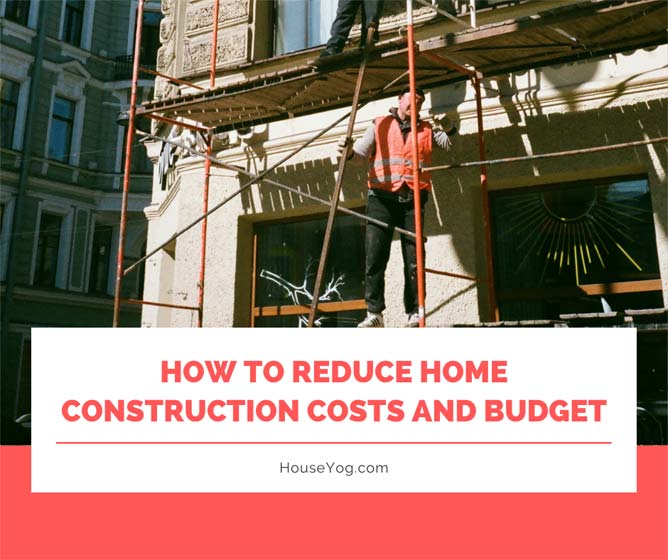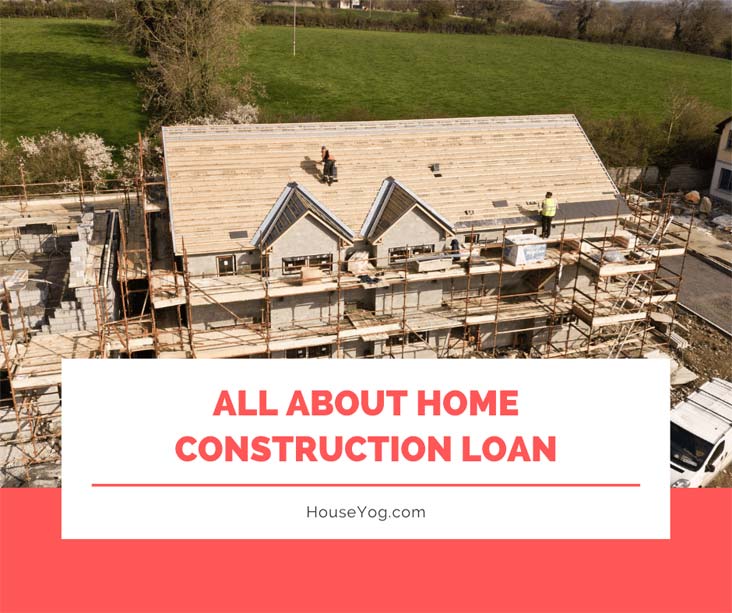Building a house on a plot of land as per your space requirements and lifestyle needs can be the most exciting and fulfilling experience for anyone. However, home construction is a long and complicated process that runs into months and years in the case of larger homes.
Moreover, it also requires plenty of money to build a house today in 2021 and therefore, everything has to be planned minutely before starting the construction of a new house. In fact, you should make a construction checklist to track everything and to ensure you are not missing out on anything important while building a house.
There have been phenomenal changes in the way people build their homes today e.g. home construction process, tools and equipment they use and also the building materials. Today, people are talking about sustainable living, smart homes and whatnot.
Therefore it has become even more important for someone planning to construct a home to plan everything minutely and consider all the vital factors and aspects of building a house.
If you are building a house or planning to build your dream home in the near future and you are wondering about what to know and consider when building a house, then continue reading.
I have been associated with some of the best builders for over a decade now, and I know the industry and the process of constructing a house inside out. So, today, in this post I am sharing a list of the most crucial things you should consider when building a house of your own.
So, are you ready? Let’s talk about the first thing first.
What things should be considered before building a house?
There are many vital things that have to be considered when building a house on a plot of land e.g. the location of the land, legal formalities, size of the house, actual built-up area, open space etc.
Here’s the list of the most important things you should consider before building a house in India.
Location of the plot
Among all the other things that you should keep in mind, the location of the land is probably the most important thing worth considering. While all of us want to live in a developed residential locality, sometimes you may not get the appropriate size plot in an already developed area. Moreover, the cost of land will be super high in such residential areas, and unless you have a decent budget, you may have to look out for a plot in other localities, and that’s absolutely fine.
However, you should just see to it that the area in general and your plot of land in particular is not in a restricted zone. Double-check and ensure that you’ll get the required permission for constructing a new house before booking the plot or proceeding further with your home construction plan.
Legalities
Different cities may have different zones and building regulation laws. For instance, in major cities like Kolkata, there are different zones that are planned and developed by local building authorities. But the same is not the case in smaller towns.
So, based on where you plan to build your home, check with the local building authority, and Municipal Corporation or Gram Panchayat office about the legalities of constructing a house.
For instance, if you have farmland where you plan to build your home, you can easily do so in smaller towns, but you can’t build a house in major cities without converting the use of land. So if you are planning to build a house on a farmland, you may have to follow certain legality and documentation to get the permission for construction of a house.
Build area
The build area is not going to be the same as the land area. So for instance, if you have a rectangular plot of 50×40 sq ft i.e. 2000 sq ft, then you can’t really use the entire space for building the structure, especially in major cities / municipal areas.
Different cities may have different regulations and building codes, which may restrict you from using the entire space. Depending on your city, you may have to leave anywhere between 15-30% (or more) of the space as open space. And, you can only carry out the main construction in the rest of the area.
So if you are asked to leave 25% of the plot, then you are left with only 1600 sq ft to carry out the construction of your home.
The best way to know how much open space has to be left at your plot is to check with the local regulators and building authorities. Only when you know how much space you have got to carry out the construction work, you’ll be able to take a call on the build-up area you can use for construction purposes.
House size
It’s very important for you to think through and decide the size of the house you want to build. Depending on the size of the family, and the build-up area you can use on your plot, you can take a call on the size of the house and the number of floors you want in your house.
However, when deciding on the size of the house you want to construct, you should think long-term and decide accordingly. Because we build a house only once or twice in our lifetime and therefore, it is important to think about:
- The immediate space requirement
- Space you may require in the next 5-10 years
- Size of the land and built-up area
- Home construction cost
- Maintenance cost etc.
Open space
While building a house, we often think about the building and how to best use the built-up area. However, you should pay equal attention to the open space and use the space wisely and creatively for different purposes.
If you have plenty of open space available then you should ask your architect to develop that space strategically. Similarly, if there is little open space left then also they can put it to best use.
Some of the best and the most creative ways to use open space could be to:
- Design a landscaped garden
- Use the space as a sit-out area with or without shade
- Setup a home garden
- Create a barbecue zone
- Plan for a small swimming pool
- Build a deck
There are many ways to utilize the space, and you just have to think through and make the best use of free space.
What should you not miss out when building a house?
Building a house is a long and complicated process and it involves multiple stakeholders from architects to interior designers, construction contractors to building material suppliers etc. And you can’t really afford to miss on anything which is crucial.
It usually involves:
- Working with architects to get the house plan right
- Working with local bodies to get necessary permission and sanction
- Construction contractors to get bill of quantity
- Sourcing of building materials from suppliers
- Working with interior designers to decorate your home
Then you have to finally furnish the newly constructed homes before moving in with your family.
Here’s the complete list of the most essential things that you should not miss out on when building a house on your own land.
Detailed house plan
If you want to build a beautiful home then you can’t really miss out on designing a perfect house plan. House plans are usually created by professional architects and engineers. A properly drawn house plan can help visualize the division and usage of the entire plot space, including the open space.
Getting a detailed house plan before starting the construction of the house is very important. I have seen people build houses without a proper house plan. And then regret later as they end up wasting space and creating inefficient traffic movement on the floor. As a result, they end up demolishing and reconstructing a part of the building. Building without a proper plan may result in wastage of space and increase in overall construction costs.
However, you can avoid all these hassles by getting a properly designed house plan designed by a professional team of architects. And it’s highly recommended to not miss out on getting a customized house plan according to your space requirements, lifestyle, plot layout and construction budget.
Efficient floor planning
I have seen people build homes without getting a house floor plan drawing from architects, especially in villages. Sometimes, the building contractors help draw a simple house floor plan and at other times they do it themselves.
However, that’s not the right way to do it.
Floor planning is a crucial step where you divide the buildup areas into various rooms, passage, balcony, open terrace etc. Moreover, it is easier to tweak the size of a room or any other area at the planning stage. Because you are working on a paper or a computer file and it does not cost anything to edit.
However, it’ll be really difficult, expensive and impossible at times to adjust the size of a room once the construction is already in progress.
Imagine a situation when during the construction you realize that the bedroom is actually small. Or the kitchen could have been a little wider, can you really do anything about it now? Maybe yes. But that means demolishing some walls and then redoing it and that is going to cost you time and money.
Moreover, you are already spending a lot of money in constructing a house. So, there is no reason you would not engage a professional architect to create a space optimized and efficient floor plan for your new home.
Building elevation design
If you want a beautifully elevated house within your budget, then you can’t really miss out on not designing the building elevation. Building elevation design helps you visualize how the structure of the building will look from the outside.
However, the building elevation designs are not done just to visualize the design of the house from the front and other sides. But, it helps you prepare the bill of quantity, and the most accurate estimate to construct the building.
Moreover, without visualizing the structure and finishes of the exterior walls of your upcoming house, you may not estimate the cost of construction correctly and that may result in increased construction cost. So don’t miss out on building elevation design when building a house on your own land.
Budgeting the construction cost
Estimating the cost of construction is yet another crucial thing that you can’t afford to miss out on when building a new house.
After all, it’s not about a few thousand bucks, because home construction costs could easily run in hundreds of thousands of rupees.
Moreover, if you don’t do detailed estimation of construction cost, you may end up shooting the total home construction cost. And in the worst case, you may have to pause or halt the construction work due to lack of funds. I am sure you don’t want to get into such a situation while building a house.
Calculating the construction cost accurately is so very important before starting the construction of a new house, so don’t miss out on this.
While estimating the cost of constructing your new house, you should always keep a buffer amount to deal with the sudden price rise of the construction material or some unplanned expenses that may come during the construction.
Home construction loan
If you have a detailed home construction estimate and bill of quantities (BOQ) and if it runs beyond you might have thought of, then you can avail home construction loan. Home construction loan as the name suggests is offered by Indian banks to an Indian citizen who has a free hold plot and who wants to construct a home on their land.
As the rate of interest on home construction loan is way less than personal loan or a loan against fixed deposit, it’s always better to apply for a house construction loan than taking any other loan for building a house.
We have already published a detailed post on home construction loans that talks about the process of documentation, eligibility and everything else you need to know to apply and avail such loan, that you may like to check out.
Home building contractor
Unless you plan to build your house on your own, you have to work with a reliable and credible building contractor to build your own house on a plot of land. And if that’s the case, you can’t really miss out on finding a reliable custom building contractor who can help you in constructing your home as per your house plan and budget.
Ideally, it’s better to work with one building contractor to build a new house instead of dealing with different individual contractors for different tasks like flooring, roofing, water proofing, plumber, electrician etc.
Moreover, when you have one key contractor working on your home construction project, then there is more transparency and accountability and that matters a lot in the long run. However, if there will be different independent contractors working on your construction project, they start playing blame game for any error or mistake they might commit inevitably.
So think through and take a call on if you want to give a full construction contract to one reliable construction company, or you want to work with several independent entities or individuals. And whatever you decide, make sure to check their credibility, prices and quality of work before signing the contract.
What costs the most when building a house?
Cost of constructing a house primarily depends on the size and elevation of the house. However, there are certain elements like foundation, roofing, flooring etc that costs more than other jobs.
Here are the top five cost heads that you should think about when estimating the costs of constructing a house.
Foundation
You already know that the foundation has to be really strong to ensure the longevity of the house.
Roofing
The next major expense goes towards the roofing, especially the concrete roof.
Flooring
Flooring again is a costly affair, but thankfully there are many options when it comes to flooring from simple mosaic flooring to floor tiles, Italian tiles and marbles, there are plenty of options.
Fittings
Majority of expenses will go towards the fittings e.g. bathroom and kitchen fittings.
Doors and windows
Doors and windows when done right can cost you some good money.
What to know about building a house with a builder?
If you are building a new house, you are most likely going to hire a home builder contractor available near you. However, because of the no entry barrier to the construction industry anyone can become a construction contractor.
But can you really trust just anyone coming your way to build your home?
You can’t and you should not. Here’re a few things you should know about building a house with a builder.
Credibility
Before hiring a building contractor, you have to ensure that the builder is credible and trustworthy. Anyone can become a construction contractor because all it takes is a little experience and some contacts. But, that does not mean you will award your home construction contract to anyone coming your way.
So, check everything from license to industry certification, team strength to the building they have built in the past. And only when you are fully satisfied with their credential, you should award your home construction contract to the builder.
Experience
Ideally, you should work with a builder with relevant work experience i.e. builders who have experience building the kind of house you are planning to build. If you’re planning to build a small house, then you should work with a builder that specializes in building small homes.
Materials
This is the most vital thing that should be considered when working with a home builder. The grade and quality of materials the builder is planning to use is directly related with the strength and longevity of the building. And therefore, you should ask for a detailed bill of quantities to get the most accurate idea of what types and grades of materials the builder is proposing to use and at what price.
If you just keep these things in mind before hiring a home builder, you should be fine.
Conclusion
Building a new house from ground up requires adequate planning and preparation. From coordinating with different stakeholders like architects and construction contractors to getting permission and sourcing materials, it takes a lot to build a beautiful home.
The journey to building a new home can easily become easy when you know of the things that are crucially important and you can’t do without it. We have already talked about what are the essential things to know and what you can’t miss out on when building and constructing a new house.
Hope that’ll help you plan and prepare yourself for building your own house.
What else do you think one should consider and absolutely not ignore when constructing a new house in 2021?
Bring up your tips and ideas by commenting below.
Happy home construction!
